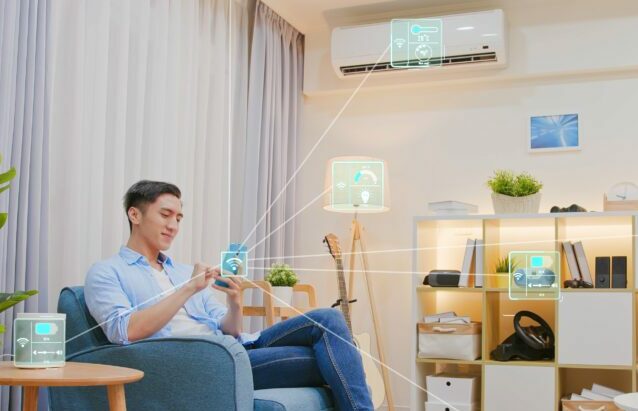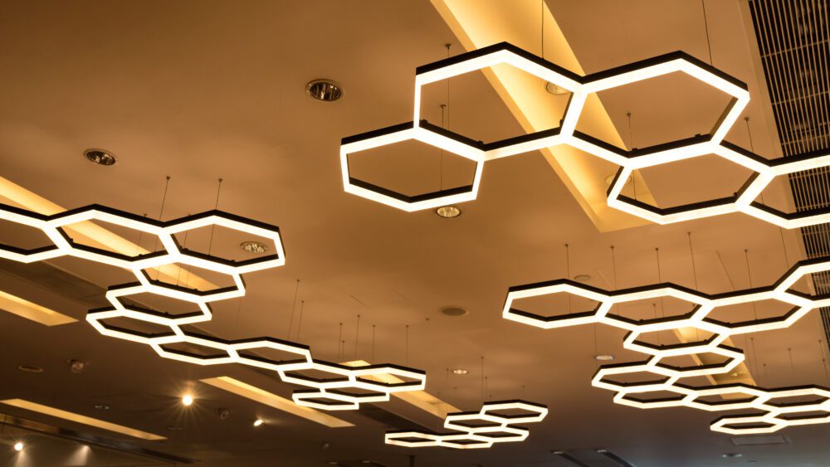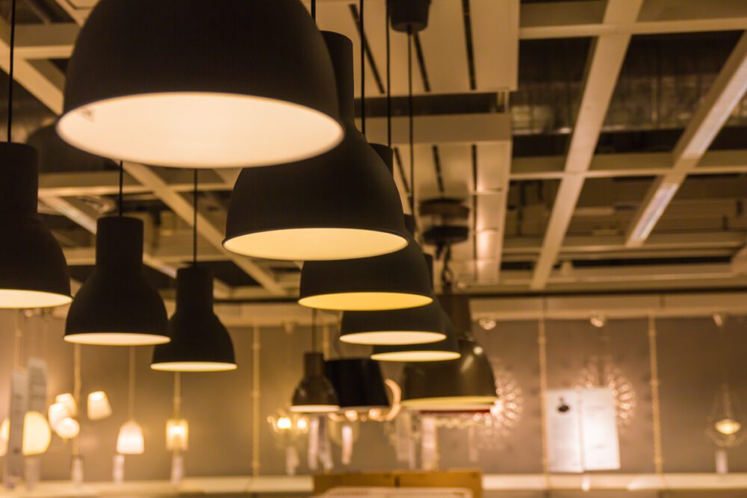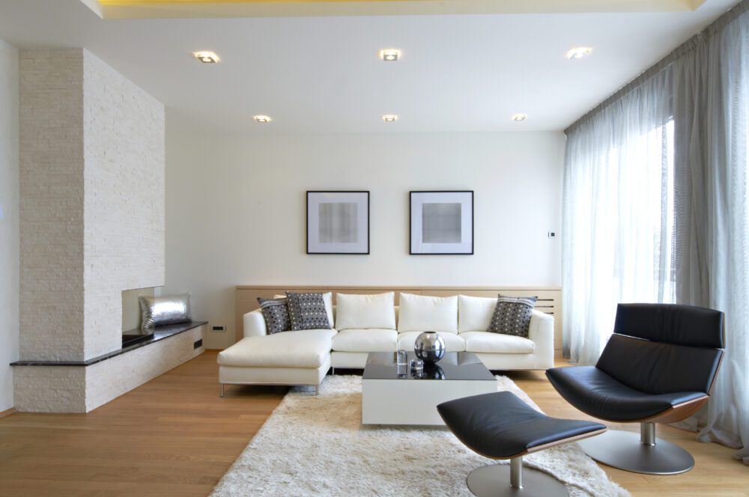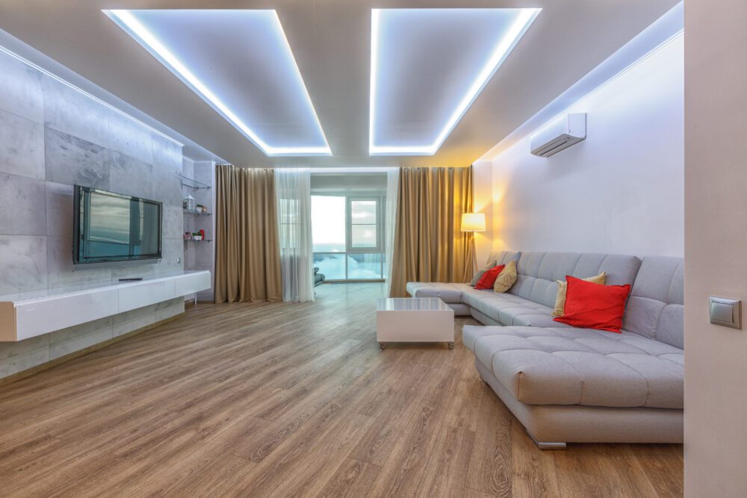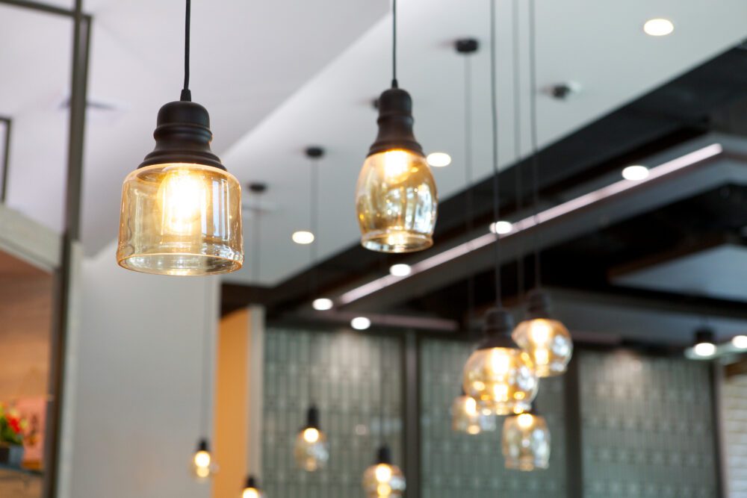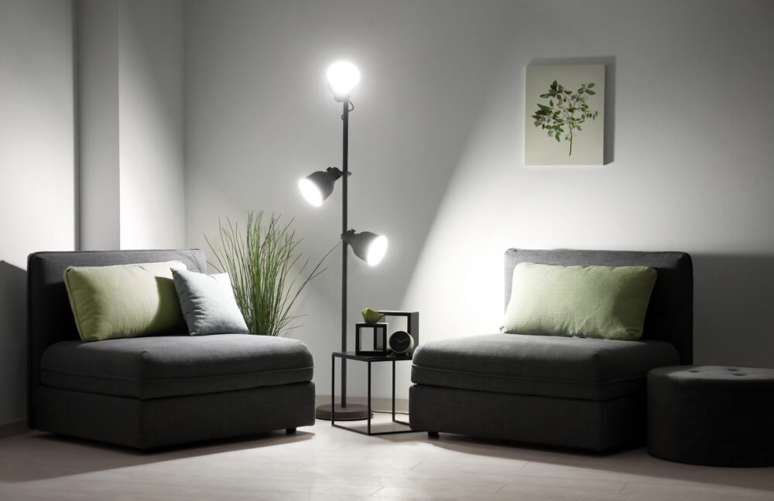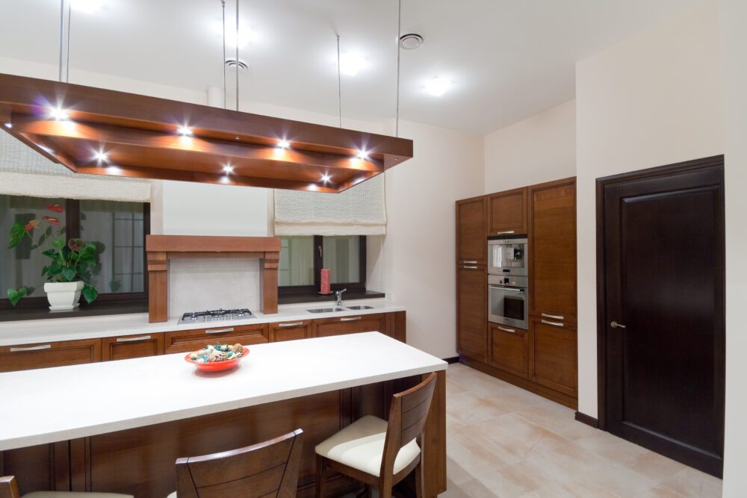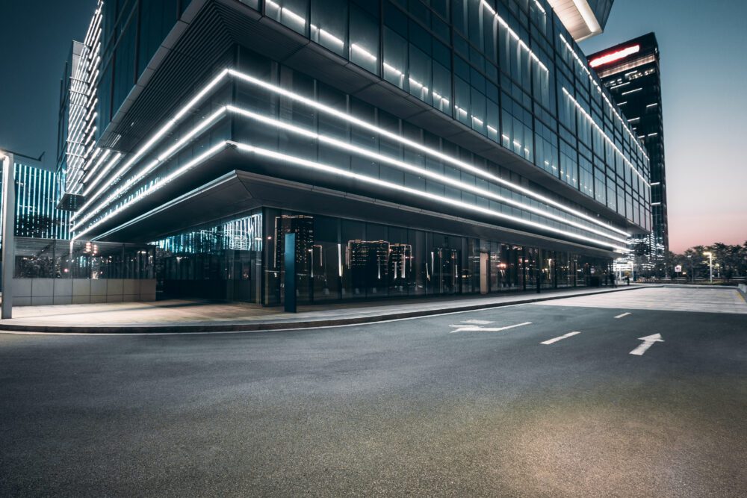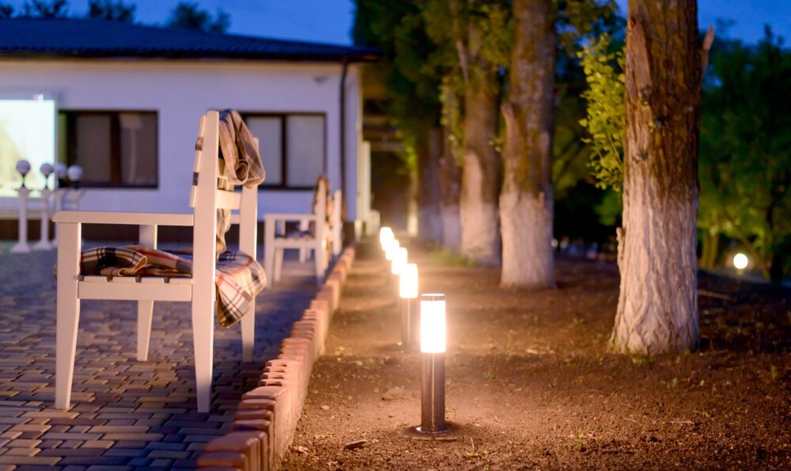Lighting
CSIL Lighting industry research covers all segments within this sector (residential, commercial, industrial, and outdoor) and monitors 70 countries. Reports in this series offer market scenarios, country outlooks, macroeconomic and business indicators, competitive landscape supply structure, and distribution system analysis.
The worldwide market for connected lighting
February 2024, I Ed. , 88 pages
This report analyses the global lighting market focusing on LED and connected lighting trends. It provides market forecasts emphasizing the impact of green transition and digital transformation. The study also includes a section on industry competition, estimating sales, and market shares for leading manufacturers.
Lighting: World Market Outlook
November 2023, XXVI Ed. , 123 pages
The world market for lighting fixtures reached a value of USD 97 billion in 2023. After some fluctuating performance in the post-pandemic period, it is expected to remain stable in 2024, followed by moderate growth in 2025 and 2026. The major consuming countries are the US, China, Japan, India and Germany. The twenty-six edition of CSIL research “Lighting: World market outlook” analyzes, through tables and graphs, data on lighting fixtures production, consumption and international trade at worldwide level as a whole and for 70 considered countries, for the years 2013-2022 and 2023 preliminary. lighting fixtures market forecasts for the next three years (2024-2026) are also provided
The lighting fixtures market in China
September 2023, XVI Ed. , 205 pages
The 16th edition of The Lighting Fixtures market in China offers an accurate and in-deep analysis of the lighting fixtures industry in China, providing data and trends for the period 2017-2022 and forecasts up to 2025. From one hand, the report analyses the main trends affecting the market over the last five years, considering the production, consumption, imports and exports of lighting fixtures in the country. On the other hand, it offers an analysis of the supply structure and the competitive system, an overview on smart connected lighting trend, the distribution system and the main players operating in the market
The lighting fixtures market in the United States
June 2023, XVII Ed. , 256 pages
The total US lighting market is estimated to be worth around USD 26 billion in 2022. This value includes lighting fixtures and lamps. The US lighting market during 2022 registers a 6.5% growth in nominal terms as for lighting fixtures (consumer, professional, outdoor), up to 23.2 billion USD. The lamps market registers a decrease (about -2.9%). The residential segment has grown well above the market average (+5.9% on average over the last five years). In 2022, the weight of Office and Entertainment on the overall commercial lighting market has declined, while Hospitality and Public premises grew. In 2022, the value of completed construction grew by more than 10 percent to nearly USD 1.8 billion
The European market for lighting fixtures
May 2023, XXXII Ed. , 392 pages
In 2022, consumption of lighting fixtures in the EU30 countries registered a 8.3% increase, reaching a value of EUR 19.9 billion. Better results for commercial lighting (versus residential, industrial and outdoor), big players (with a 12% Ebitda), design oriented, area lighting, hospitality, contract (versus retail), linear lighting, emergency. More IP patents and acquisitions. Top 10 players hold a 30% market share.
The lighting fixtures market in Middle East and North Africa
February 2023, VIII Ed. , 231 pages
The report offers an accurate analysis of the lighting fixtures market in 12 MENA countries: Bahrain, Jordan, Kuwait, Lebanon, Oman, Qatar, Saudi Arabia, United Arab Emirates, Egypt, Algeria, Morocco, Tunisia, hereafter referred to as MENA region. The first section of the Report shows the aggregate figures and the outlook of the area, including the activity trend by segment, product, application, the distribution and competition analysis. The second part of the Report contains the analysis by single country considered (data and trend on lighting fixtures market, production and international trade; a description of the distribution system; an overview of the competitive system and major macroeconomic indicators)
Financial analysis of 100 major lighting manufacturers worldwide
November 2022, III Ed. , Excel DB and executive summary of 50 pages
This report aims to assess the “state of health” of the lighting industry, highlighting the recent trends and structural characteristics of the sector through the analysis of the balance sheets (key financial indicators, profitability and structure ratios, employment data) for the years 2017 to 2021 of a group of 600 companies based worldwide, broken down by geographical area, lighting segment, turnover range. The top 100 companies (“Best in class”) were selected from a sample of 600 companies on the basis of a synthetic indicator which includes the main profitability, performance and financial indicators, and reported separately as Big (over 50 million USD turnover) and Small players
The lighting fixtures market in Latin America
September 2022, V Ed. , 150 pages
The Report, now at its fifth edition, analyses the lighting fixtures and LED market in 5 Latin America countries (Argentina, Brazil, Chile, Colombia, Mexico), a market with an estimated consumption (at production prices) that, in 2021, amounts to USD 4,360 million. For each country: Basic data and market structure, Activity trend and market drivers, International trade, Competitive System and distribution channels
The lighting fixtures market in Asia Pacific
July 2022, V Ed. , 201 pages
The report offers an accurate analysis of the lighting fixtures market in 7 Asian countries: Indonesia, Malaysia, Philippines, South Korea, Singapore, Thailand, Vietnam, with also an overview of the lamps and connected lighting market. Activity trend 2016-2021 and forecasts up to 2025 for each considered country; market structure by segments (Residential, Professional, Industrial, Outdoor), products type and applications; competitive and distribution system analysis.
Lighting Contract: top 250 architectural companies and lighting designers
March 2022, IV Ed. , 170 pages
This Report profiles around 100 top Architectural and Design Offices and over 150 Lighting Design practices, either primarily specialized in the lighting category or that have not lighting as their primarily focus, but that engage frequently in the design of luminaires. Mentioned companies are focused both on turnkey projects and small projects in the segments of retail and luxury shops, hospitality, office, private residences, entertainment spaces, marine, large infrastructure, and art and museum venues. The first part of the Report is dedicated to the analysis of these segments, as well as the study of the size of the contract market and the competition system of the top lighting players. Geographical areas covered: Europe, America, Asia and Pacific
The world market for outdoor lighting
December 2021, V Ed. , 219 pages
This study provides a full analysis of the outdoor lighting market worldwide (70 countries considered plus an estimation of the market value in the Rest of the World). Market size, activity trend and short-term forecast, sales data, company profiles and market shares of the leading players are provided for 6 product groups and over 10 geographical clusters. The Report includes profiles of 85 cities worldwide with a selection of economic and demographic indicators and hard facts on the potential market for outdoor lighting fixtures.
The lighting fixtures market in Japan
September 2021, V Ed. , 124 pages
The report “The lighting fixtures market in Japan” offers an in-deep analysis of the Japanese lighting fixtures market (fifth edition, 124 pages). A breakdown of the lighting fixtures market by segment (residential, architectural, industrial and outdoor) is provided, together with activity trend and international trade data for the period 2015-2020. Sales data and market shares for over 100 local and foreign lighting manufacturers operating in Japan are also included
